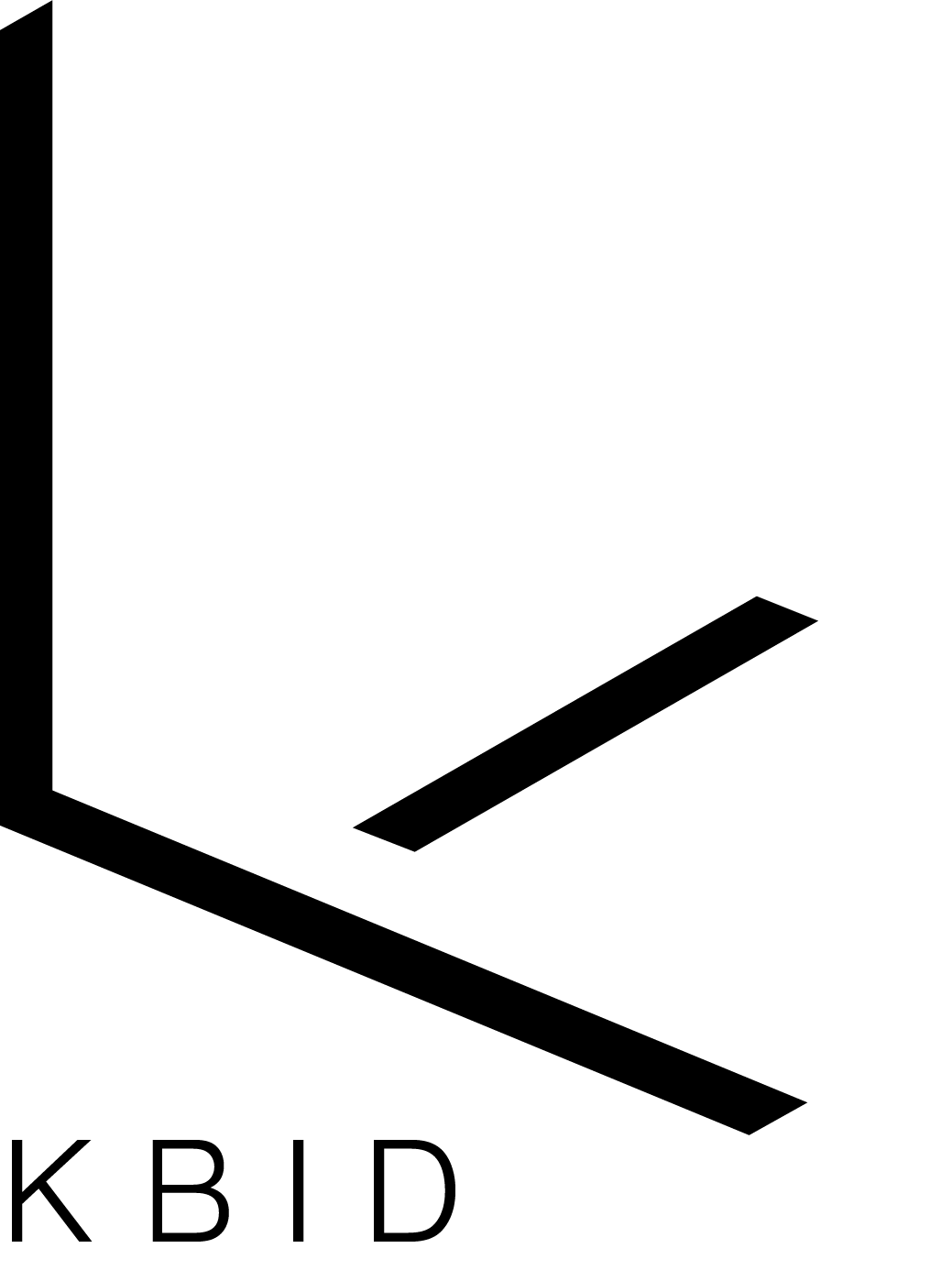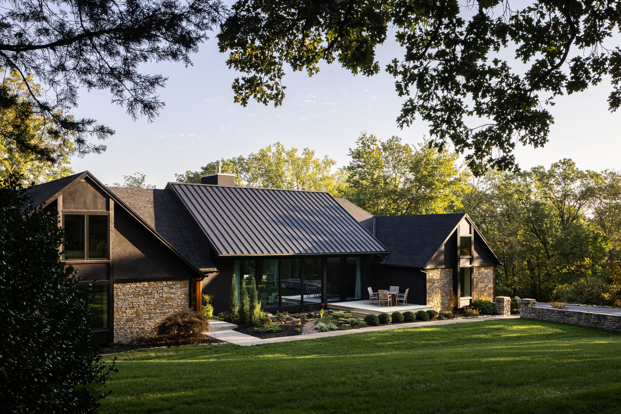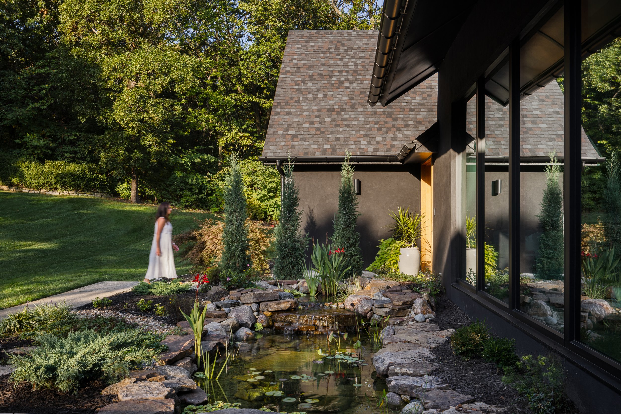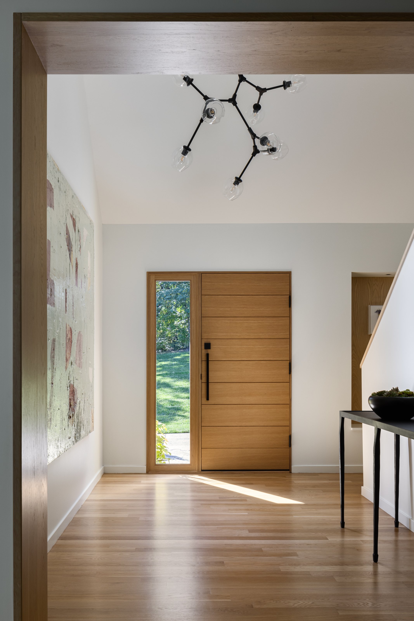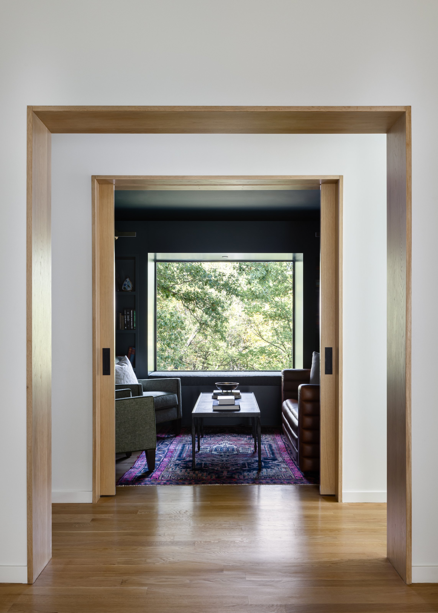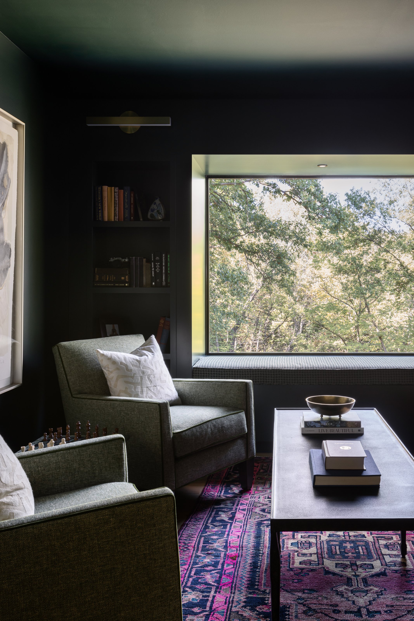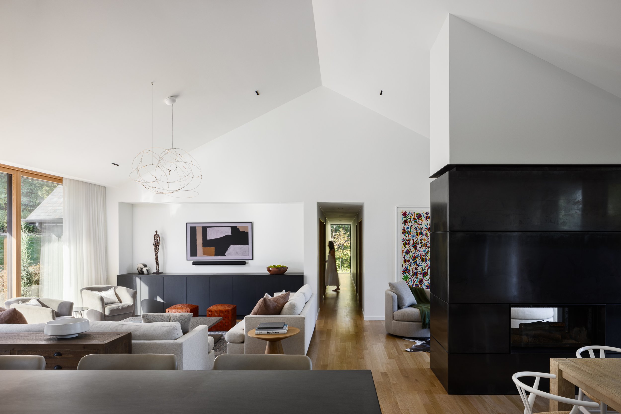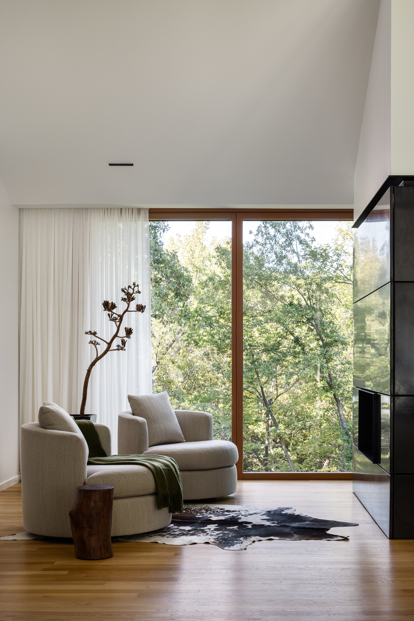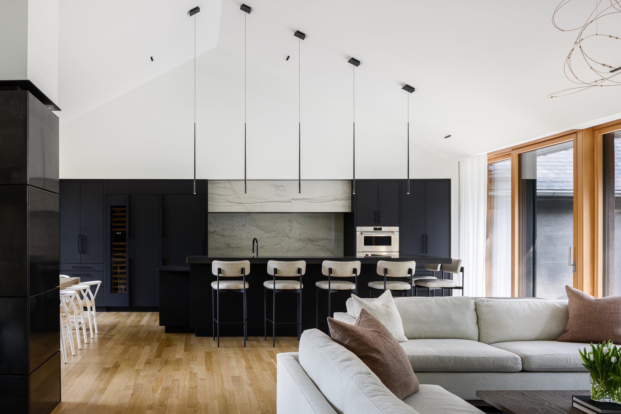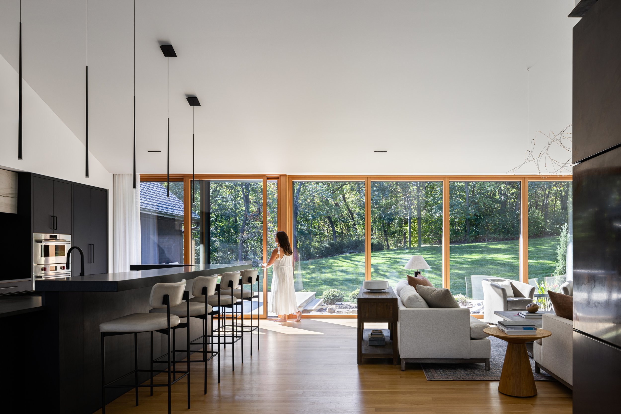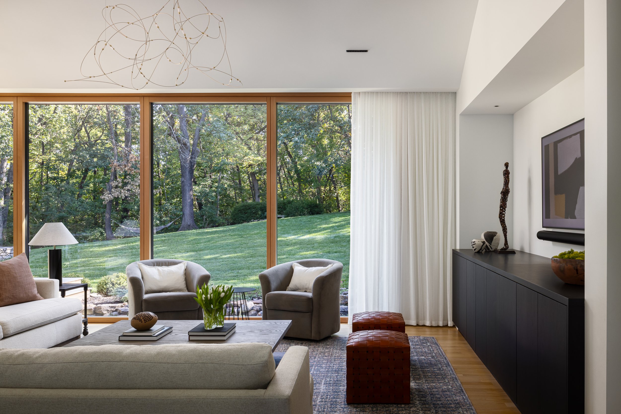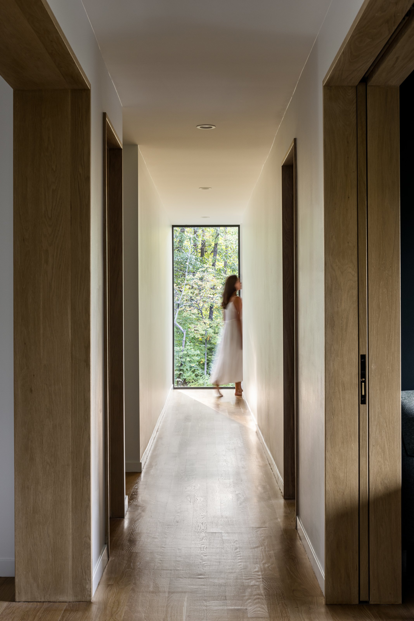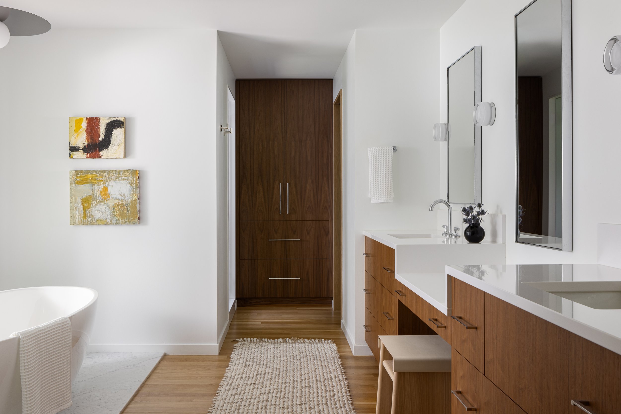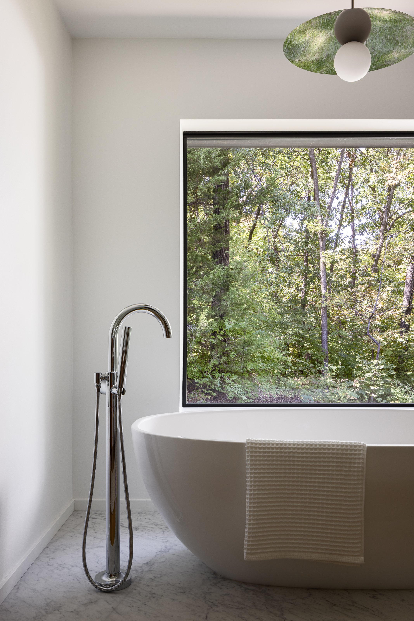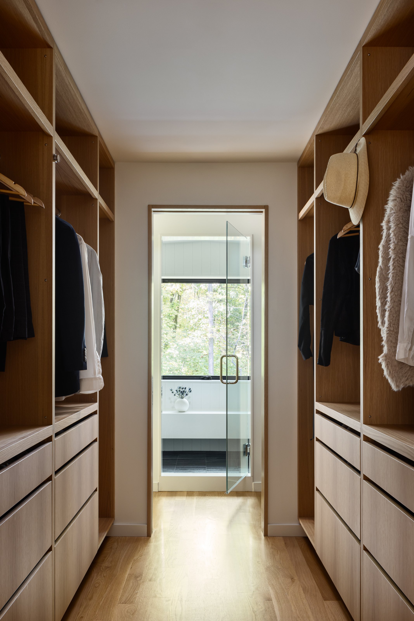Lake Quivira Outlook
In Collaboration with MSA Architecture & KALA
After the purchase of this 1970s home on secluded acreage, these homeowners looked to their architectural backgrounds and friends to give it new life for their future family home. Nestled among the trees, in its Lake Quivira community the home is uniquely private, but the original floor plan of divided spaces, outdated systems and finishes needed attention to better support this family. A deep collaboration between the homeowners, architect, contractor and KBID lead to a modern design that celebrates the beauty of a holistic project; site, use, aesthetics and performance.
Connecting the heart of the home to the wooded site became a design focus. The central core of the home was replaced with a single great room that bridges the views through the interior for a serene connection to the site. The central bearing wall was removed and a new roof that clear spans the central space allows for expansive openings that pour in natural light from both sides via floor to ceiling glass. The exterior walls were all thickened from standard 2x4 construction to 2x6 which offer additional thermal mass and insulation to achieve a higher R-value. New triple pane windows that meet stringent passive house requirements were used throughout.
The home now functions without the use of natural gas and will be ready for solar or battery backup, bringing technology and modern construction together with timeless modern design for a holistic and responsible renovation to a home this family will enjoy for years to come.
Photography by Nate Sheets
